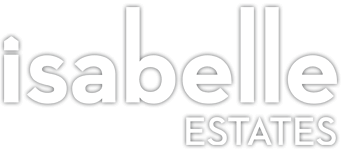Rarely available to rent is this executive five bedroom detached family home with double garage situated in a highly sought after cul-de-sac. Features include a high specification integrated kitchen, separate reception rooms and ensuite to master. Call today!
Berkeley, Letchworth, SG6
Property Reference: BLGC
£2,450 PCM
Key Features
 Bedrooms x 5
Bedrooms x 5 Bathrooms x 2
Bathrooms x 2 Parking x 2
Parking x 2 Garden
Garden
Isabelle Estates offer to rent this executive five bedroom modern detached family home with double garage situated in a highly sought after cul-de-sac location.
The ground floor features a spacious inviting entrance hall, beautifully fitted integrated kitchen with high quality granite work surfaces, breakfast bar and Velux windows, large dining room with engineer oak flooring, two skylights and window overlooking the rear garden, study and separate spacious sitting room with gas fire and stylish surround and a sliding patio door leading to the garden.
Upstairs there are four good-sized bedrooms, a well-appointed family bathroom suite with shower plus a very large master bedroom complete with ensuite shower room and dressing area.
Outside provides a private enclosed rear garden with patio and to the front is a small lawn, driveway parking and a double garage.
Other noteworthy advantages include double glazed windows, gas central heating, a utility room, ground floor cloakroom and tasteful decoration throughout.
Available to rent on an unfurnished basis from mid June 2024, internal viewing is strongly recommended to fully appreciate the accommodation on offer!
For more information or to arrange a viewing, please contact Isabelle Estates today!
Energy Efficiency Rating: Band D (63).
Council Tax Band G - NHDC.
Dimensions:
Sitting Room - 5.44m x 3.58m (17' 10" x 11' 9")
Dining Room - 17' 11" x 10' (5.46m x 3.05m)
Study - 2.77m x 1.88m (9' 1" x 6' 2")
Kitchen/Breakfast Room - 5.41m x 2.62m (17' 9" x 8' 7")
Utility Room - 1.85m x 1.65m (6' 1" x 5' 5")
Bedroom One - 4.65m x 3.15m (15' 3" x 10' 4")
Bedroom Two - 3.68m x 3.38m (12' 1" x 11' 1")
Bedroom Three - 2.69m x 2.21m (8' 10" x 7' 3")
Bedroom Four - 2.69m x 2.41m (8' 10" x 7' 11")
Bedroom Five - 2.36m x 1.93m (7' 9" x 6' 4")
The ground floor features a spacious inviting entrance hall, beautifully fitted integrated kitchen with high quality granite work surfaces, breakfast bar and Velux windows, large dining room with engineer oak flooring, two skylights and window overlooking the rear garden, study and separate spacious sitting room with gas fire and stylish surround and a sliding patio door leading to the garden.
Upstairs there are four good-sized bedrooms, a well-appointed family bathroom suite with shower plus a very large master bedroom complete with ensuite shower room and dressing area.
Outside provides a private enclosed rear garden with patio and to the front is a small lawn, driveway parking and a double garage.
Other noteworthy advantages include double glazed windows, gas central heating, a utility room, ground floor cloakroom and tasteful decoration throughout.
Available to rent on an unfurnished basis from mid June 2024, internal viewing is strongly recommended to fully appreciate the accommodation on offer!
For more information or to arrange a viewing, please contact Isabelle Estates today!
Energy Efficiency Rating: Band D (63).
Council Tax Band G - NHDC.
Dimensions:
Sitting Room - 5.44m x 3.58m (17' 10" x 11' 9")
Dining Room - 17' 11" x 10' (5.46m x 3.05m)
Study - 2.77m x 1.88m (9' 1" x 6' 2")
Kitchen/Breakfast Room - 5.41m x 2.62m (17' 9" x 8' 7")
Utility Room - 1.85m x 1.65m (6' 1" x 5' 5")
Bedroom One - 4.65m x 3.15m (15' 3" x 10' 4")
Bedroom Two - 3.68m x 3.38m (12' 1" x 11' 1")
Bedroom Three - 2.69m x 2.21m (8' 10" x 7' 3")
Bedroom Four - 2.69m x 2.41m (8' 10" x 7' 11")
Bedroom Five - 2.36m x 1.93m (7' 9" x 6' 4")



