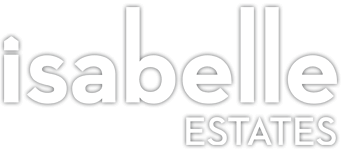Rarely available to rent is this spacious four bedroom detached home situated in a quiet spot on the Greenacres development in Stotfold. Features include three reception rooms, large entrance hall, three bathrooms, double garage and garden. Available unfurnished from the end of July 2024!
Campion Avenue, Stotfold, SG5
Property Reference: CAS
£2,200 PCM
Key Features
 Bedrooms x 4
Bedrooms x 4 Bathrooms x 3
Bathrooms x 3 Parking x 2
Parking x 2 Garden
Garden
This attractive property occupies a lovely position just opposite the local school.
Ground floor features include a very large entrance hall, spacious sitting room with doors to garden, large playroom/study, separate dining room, large modern integrated kitchen fitted with a range of matching eye level and base units and appliances; fridge/freezer, washing machine, dishwasher, double electric oven, gas hob and a cooker hood.
Upstairs a gallery landing provides access to all rooms - large master to rear with a bank of full height fitted wardrobes and superb ensuite, two further good-sized double bedrooms to front, four-piece family bathroom and large double bedroom to rear with fitted wardrobes and ensuite shower room,
Outside the enclosed rear garden offers a patio, laid to lawn, privacy fencing, side gated access and a personal door into the garage.
To the front is a small lawn, pathway to door and attractive shrubs to the boundary. The private driveway provides space for parking at least 2 cars and gives access to the double garage.
Other advantages include a utility room with door to garden, tasteful floor coverings and immaculate decoration, gas heating and double glazed windows with beautiful plantation shutters.
Overall this a very smart property and is available to rent in excellent condition throughout!
Available to rent on an unfurnished basis from the end of July 2024, internal inspection is strongly advised to fully appreciate the quality this house has to offer.
For more information or to arrange a viewing please contact Isabelle Estates today!
Energy Efficiency Rating: Band B (81).
Council Tax: Band G (Central Bedfordshire).
Ground floor features include a very large entrance hall, spacious sitting room with doors to garden, large playroom/study, separate dining room, large modern integrated kitchen fitted with a range of matching eye level and base units and appliances; fridge/freezer, washing machine, dishwasher, double electric oven, gas hob and a cooker hood.
Upstairs a gallery landing provides access to all rooms - large master to rear with a bank of full height fitted wardrobes and superb ensuite, two further good-sized double bedrooms to front, four-piece family bathroom and large double bedroom to rear with fitted wardrobes and ensuite shower room,
Outside the enclosed rear garden offers a patio, laid to lawn, privacy fencing, side gated access and a personal door into the garage.
To the front is a small lawn, pathway to door and attractive shrubs to the boundary. The private driveway provides space for parking at least 2 cars and gives access to the double garage.
Other advantages include a utility room with door to garden, tasteful floor coverings and immaculate decoration, gas heating and double glazed windows with beautiful plantation shutters.
Overall this a very smart property and is available to rent in excellent condition throughout!
Available to rent on an unfurnished basis from the end of July 2024, internal inspection is strongly advised to fully appreciate the quality this house has to offer.
For more information or to arrange a viewing please contact Isabelle Estates today!
Energy Efficiency Rating: Band B (81).
Council Tax: Band G (Central Bedfordshire).


