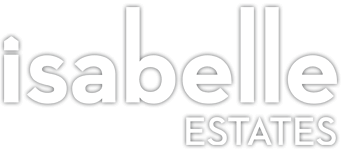*BRAND NEW LEASE *Isabelle Estates present to the market this two bedroom terrace home situated in a quiet cul-de-sac and within easy walking distance to the town and station. Featuring front and rear gardens, kitchen/diner, spacious sitting room, bathroom suite and gas heating. Call to view today!
Chagny Close, Letchworth Garden City, SG6
Property Reference: 61CCLGC
£285,000
Key Features
 Bedrooms x 2
Bedrooms x 2 Bathroom x 1
Bathroom x 1 Parking
Parking Garden
Garden
Situated in the popular peaceful cul-de-sac of Chagny Close within easy walking distance to the town centre and train station. Featuring an entrance porch, spacious sitting room with open-tread stairs rising to the first floor.
A kitchen/diner is fitted with a range of matching eye level and base units, rolled edge work surfaces including a breakfast bar, stainless steel sink and drainer with mixer tap, wall mounted gas fired boiler, inset electric oven and gas hob, window to rear and a rear door leading to the garden.
Upstairs the bathroom suite comprises pedestal hand wash basin, low level WC and a ceramic panel enclosed bath with shower over. A large master bedroom offers a built-in wardrobe with concertina mirror fronted doors, a linen cupboard housing the hot water cylinder and bay window to front aspect plus a further good-sized bedroom to the rear.
The enclosed rear garden is well stocked with a variety of attractive planting, ornate pathway and lawn.
To the front is mainly laid to lawn with parking for residents and visitors available close-by.
Other advantages include a large loft space with fitted ladder and light.
Overall, the property is in need of some cosmetic improvement but would make an ideal project for a first time buyer or investor.
Available to purchase with no upward chain, for more information or to arrange a viewing, please call Isabelle Estates today!
Leasehold Information:
A brand new lease of 180 years.
There are no service charges and Ground Rent stands at £125 pa.
Energy Efficiency Rating: Band D (67).
Council Tax: Band C - NHC.
A kitchen/diner is fitted with a range of matching eye level and base units, rolled edge work surfaces including a breakfast bar, stainless steel sink and drainer with mixer tap, wall mounted gas fired boiler, inset electric oven and gas hob, window to rear and a rear door leading to the garden.
Upstairs the bathroom suite comprises pedestal hand wash basin, low level WC and a ceramic panel enclosed bath with shower over. A large master bedroom offers a built-in wardrobe with concertina mirror fronted doors, a linen cupboard housing the hot water cylinder and bay window to front aspect plus a further good-sized bedroom to the rear.
The enclosed rear garden is well stocked with a variety of attractive planting, ornate pathway and lawn.
To the front is mainly laid to lawn with parking for residents and visitors available close-by.
Other advantages include a large loft space with fitted ladder and light.
Overall, the property is in need of some cosmetic improvement but would make an ideal project for a first time buyer or investor.
Available to purchase with no upward chain, for more information or to arrange a viewing, please call Isabelle Estates today!
Leasehold Information:
A brand new lease of 180 years.
There are no service charges and Ground Rent stands at £125 pa.
Energy Efficiency Rating: Band D (67).
Council Tax: Band C - NHC.


