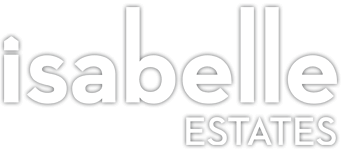Nearing completion is this newly built three-bedroom end of terrace home complete with sitting room, brand new fully integrated kitchen, utility room, cloakroom, four-piece bathroom suite, front and rear gardens and parking. Call to view today!
Hitchin Road, Arlesey, SG15
Property Reference: 3DTER-HRA
£365,000
Key Features
 Bedrooms x 3
Bedrooms x 3 Bathrooms x 2
Bathrooms x 2 Parking x 2
Parking x 2 Garden
Garden
Isabelle Estates are excited to release to the market this small development of just three houses consisting of two fully refurbished terrace homes and a brand-new end terrace home situated just off Hitchin Road in Arlesey close to all local amenities such as shops, schools, and lovely countryside walks.
Plot one nearing completion is a newly built three-bedroom end of terrace home with the ground floor comprising enlarged entrance hall, sitting room with window to front aspect, double doors through to a combined kitchen/dining area fitted with a stylish fully integrated kitchen including electric double oven, ceramic hob, and cooker hood, full size dishwasher and fridge/freezer, spotlights, fixed wired smoke alarm and breakfast bar.
The separate laundry area provides space for a washing machine and houses the controls for the latest air source heat pump plus the back door leads out to the rear garden.
There is also a useful cloakroom with WC and hand wash basin.
Upstairs, there is a superb four-piece bathroom suite with panel enclosed bath, hand wash basin with mono bloc mixer set into vanity unit, low level WC and separate shower enclosure, the room has been part-tiled with complimentary wall and floor tiling, spotlights, extractor fan and a window to rear.
Bedroom one is the largest and benefits from a pleasant outlook to the side. Plus, two further good-sized bedrooms to the front aspect.
Outside the rear garden has been treated to a brand-new patio, there is privacy fencing to the boundary, an outside tap, external light, and side gated access. The rear garden will be left as a blank canvas for the new occupier to landscape to suit their taste.
To the front is laid to lawn with privacy fencing to one side, a freshly laid pathway using high quality ornate paving and is mainly laid to lawn. Parking for two cars is available for residents and visitors.
Other advantages include a large understairs cupboard, loft access, double glazed windows and doors, laminate flooring throughout the ground floor and neutral decoration.
Overall, this is beautiful home built to the latest specification and must be viewed internally to be fully appreciated.
For more information or to arrange a viewing please contact the sales team to view today!
Energy Efficiency Rating: TBC
Council Tax Band: TBC
Plot one nearing completion is a newly built three-bedroom end of terrace home with the ground floor comprising enlarged entrance hall, sitting room with window to front aspect, double doors through to a combined kitchen/dining area fitted with a stylish fully integrated kitchen including electric double oven, ceramic hob, and cooker hood, full size dishwasher and fridge/freezer, spotlights, fixed wired smoke alarm and breakfast bar.
The separate laundry area provides space for a washing machine and houses the controls for the latest air source heat pump plus the back door leads out to the rear garden.
There is also a useful cloakroom with WC and hand wash basin.
Upstairs, there is a superb four-piece bathroom suite with panel enclosed bath, hand wash basin with mono bloc mixer set into vanity unit, low level WC and separate shower enclosure, the room has been part-tiled with complimentary wall and floor tiling, spotlights, extractor fan and a window to rear.
Bedroom one is the largest and benefits from a pleasant outlook to the side. Plus, two further good-sized bedrooms to the front aspect.
Outside the rear garden has been treated to a brand-new patio, there is privacy fencing to the boundary, an outside tap, external light, and side gated access. The rear garden will be left as a blank canvas for the new occupier to landscape to suit their taste.
To the front is laid to lawn with privacy fencing to one side, a freshly laid pathway using high quality ornate paving and is mainly laid to lawn. Parking for two cars is available for residents and visitors.
Other advantages include a large understairs cupboard, loft access, double glazed windows and doors, laminate flooring throughout the ground floor and neutral decoration.
Overall, this is beautiful home built to the latest specification and must be viewed internally to be fully appreciated.
For more information or to arrange a viewing please contact the sales team to view today!
Energy Efficiency Rating: TBC
Council Tax Band: TBC


